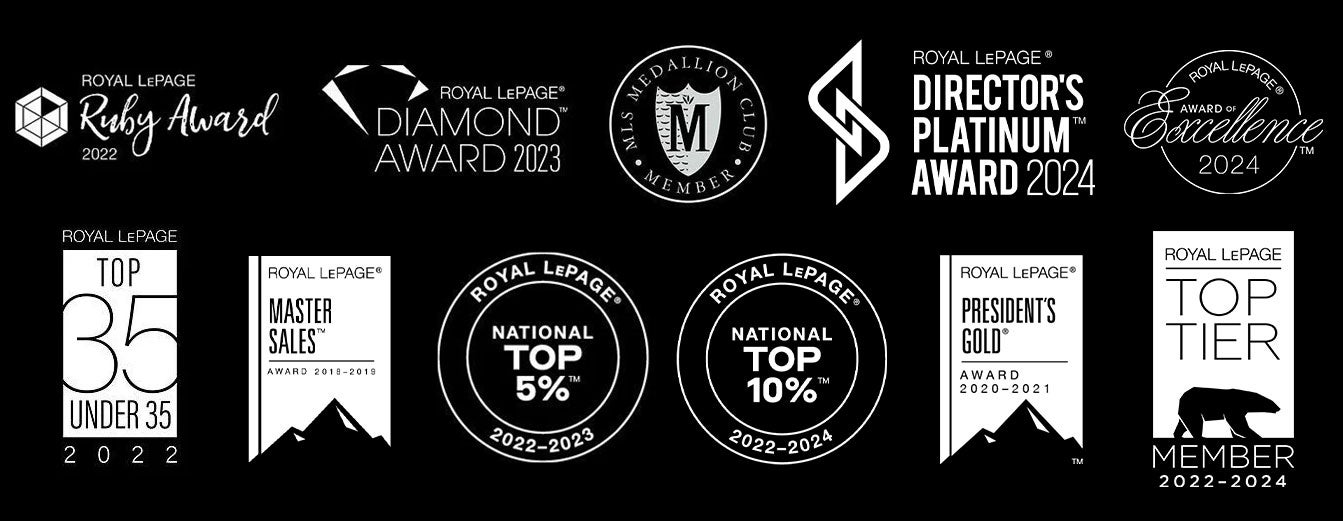Crestwood Estate, beautiful & quiet neighborhood. This 2,900 sq ft home on a 5,409 sq ft lot offers an open-concept design with vaulted ceilings, 5 spacious bedrooms, 3 full bathrooms, 2 gas fireplaces, a kitchen featuring granite countertops and S/S appliances, radiant heating on the main floor, and H/W radiant heating upstairs. Additional features include a large backyard and an oversized double garage. Close to transit, parks, and the new Garden City Plaza, which houses Walmart and various shops and restaurants. School catchment: Tomsett Elementary and MacNeill Secondary. Only 3-minute walk to School & park, this property beautifully combines tranquility and convenience. Don’t miss your chance to make this exceptional home yours.
Address
4104 Bryson Place
List Price
$1,899,000
Property Type
Residential
Type of Dwelling
Single Family Residence
Structure Type
Residential Detached
Area
Richmond
Sub-Area
West Cambie
Bedrooms
5
Bathrooms
3
Floor Area
2,845 Sq. Ft.
Main Floor Area
1538
Lot Size
5409 Sq. Ft.
Lot Size Dimensions
52.5 x 103.5
Lot Size (Acres)
0.12 Ac.
Lot Features
Central Location, Private, Recreation Nearby
Lot Size Units
Square Feet
Total Building Area
2845
Frontage Length
52.5
Year Built
1992
MLS® Number
R2983997
Listing Brokerage
RE/MAX Westcoast
Basement Area
None
Postal Code
V6X 3S5
Zoning
RS1/B
Ownership
Freehold NonStrata
Parking
Garage Double, Front Access, Garage Door Opener
Parking Places (Total)
4
Tax Amount
$5,762.13
Tax Year
2024
Site Influences
Central Location, Private, Private Yard, Recreation Nearby, Shopping Nearby
Community Features
Shopping Nearby
Exterior Features
Private Yard
Appliances
Washer/Dryer, Dishwasher, Refrigerator, Cooktop
Board Or Association
Greater Vancouver
Heating
Yes
Heat Type
Hot Water, Radiant
Fireplace
Yes
Fireplace Features
Gas
Number of Fireplaces
2
Garage
Yes
Garage Spaces
2
Levels
Two
Number Of Floors In Property
2
Window Features
Window Coverings
View
Yes
View Type
City view
Subdivision Name
Crestwood Estate
