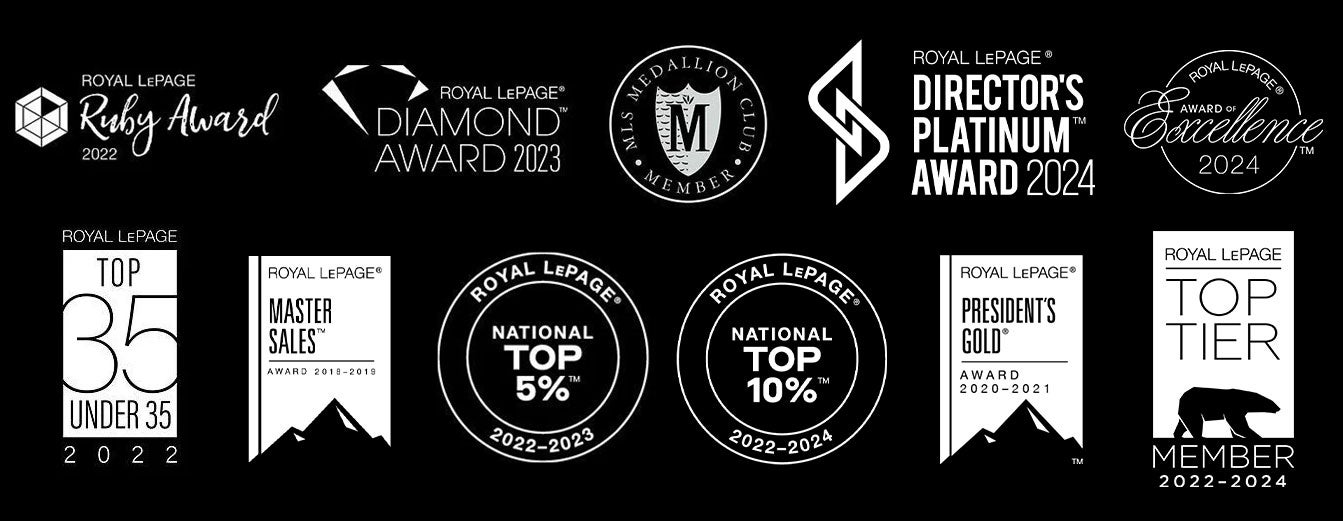Welcome to this European custom built home in a great location. The home has been updated throughout the years with newer windows, boiler, torch on roof in 2013, and a huge 20X14 covered deck off the kitchen. This solid built home features three bedrooms and 1.5 bathrooms upstairs, with large eating area and oak cabinets. Main floor features a kitchen, 2 bedrooms, a laundry room and 1 bathroom. There is a double car garage with lane access. This home sits on large 33x139 lot, with development potential, check provincial and municipal zoning guidelines. The location is great, just one block from Kingsway and Boundary, close to transit, parks, shopping, and schools.
Address
5878 Ormidale Street
List Price
$1,949,000
Property Type
Residential
Type of Dwelling
Single Family Residence
Style of Home
Basement Entry
Structure Type
Residential Detached
Area
Vancouver East
Sub-Area
Killarney VE
Bedrooms
5
Bathrooms
3
Half Bathrooms
1
Floor Area
2,696 Sq. Ft.
Main Floor Area
1418
Lot Size
0.01 Sq. Ft.
Lot Size Dimensions
33 x 139
Lot Features
Central Location, Recreation Nearby
Lot Size Units
Square Feet
Total Building Area
2696
Frontage Length
33
Year Built
1980
MLS® Number
R2986233
Listing Brokerage
Royal LePage West Real Estate Services
Basement Area
Finished
Postal Code
V5R 4R3
Zoning
RES
Ownership
Freehold NonStrata
Parking
Open, RV Access/Parking, Front Access, Lane Access, Concrete
Parking Places (Total)
6
Tax Amount
$7,875.47
Tax Year
2024
Site Influences
Balcony, Central Location, Recreation Nearby, Shopping Nearby
Community Features
Shopping Nearby
Exterior Features
Balcony
Appliances
Dishwasher, Refrigerator, Cooktop
Board Or Association
Greater Vancouver
Heating
Yes
Heat Type
Baseboard, Hot Water
Fireplace
Yes
Fireplace Features
Insert, Wood Burning
Number of Fireplaces
2
Entry Location
Exterior Entry
Levels
Two
Number Of Floors In Property
2
Window Features
Window Coverings
Security Features
Security System
