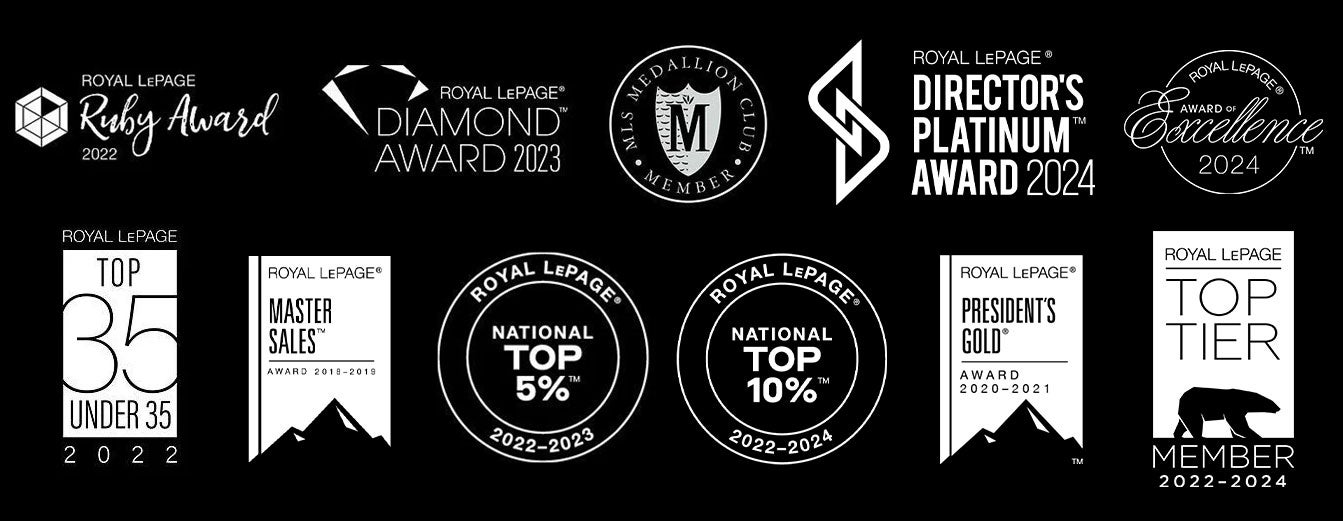Introducing West Third by Anthem, a boutique collection of move-in ready concrete residences designed as a sophisticated sanctuary in one of the North Shore’s most sought-after neighbourhoods, Lower Lonsdale. West Third is immersed in the heart of a highly walkable area filled with everyday amenities and local luxuries, and just mere moments from the waterfront.
Thoughtful details such as premium integrated Bosch appliances, convenient laundry rooms with side-by-side washer/dryers, and air-conditioning for year-round comfort. Polished surfaces of quartz and porcelain, and noteworthy private outdoor spaces, many with breathtaking water and city views. West Third is the height of refinement in Lower Lonsdale.
Scenic waterfront walks, renowned art galleries, world-class restaurants, gourmet cafes, specialty grocers, and the historic harbourside Waterfront Park with its local summer festivals – Lower Lonsdale is thriving with that unique North Shore spirit.
Address
511 177 W 3RD STREET
List Price
$859,900
Sold Price
$858
Sold Date
02/11/2019
Type of Dwelling
Apartment/Condo
Area
North Vancouver
Sub-Area
Lower Lonsdale
Bedrooms
2
Bathrooms
2
Floor Area
850 Sq. Ft.
Year Built
2019
Maint. Fee
$0.48
Listing Brokerage
Anthem Realty Ltd.
Basement Area
No
Postal Code
V0V0V0
Tax Year
2019
Pets
Yes
Site Influences
Lower Lonsdale is one of North Vancouver’s historically richest neighbourhoods and has become an energized hub that attracts the trendiest eateries and local shops. Earnest Ice Cream. Ride Cycle Club. Burgoo. Vanilla Loft. The Polygon Gallery. Buddha-Full. Lift Breakfast Bakery. Modo Yoga. Skoah. Tap & Barrel Shipyards. Beere Brewing Co. This is a walkable waterfront community like none other on the North Shore and a short 12-minute SeaBus ride to the heart of downtown.
Features
An exclusive boutique collection of 57 two to three bedroom + den homes by Vancouver based, award- winning Rositch Hemphill Architects • Quality concrete construction provides increased sound reduction and privacy between homes • Guests are greeted by an impressive drive-aisle entrance accompanied by memorable Mondrian glass wall detail • Convenient street level access to shops and services at your front door • Most homes offer impressive city, water or mountain views • Located in the vibrant Lower Lonsdale neighbourhood and steps to local shops, amenities, restaurants and transit RESIDENCES • Spacious homes with generous balconies or terraces up to 565 sq ft are designed for a seamless integration between indoor and outdoor living • Engineered hardwood flooring throughout, with porcelain tile in bathrooms and laundry areas • Bright ceiling fixtures included in all bedrooms • Most homes include convenient laundry rooms with energy efficient side-by-side LG washer and dryer with quartz countertop above • Generous walk-in closets in most master bedrooms include custom closet organizers • 9' ceiling heights in main living areas FEATURES & FINISHES • Central heating and air conditioning for year-round comfort • Modern and convenient roller blinds on all windows (blackout roller blinds in all bedrooms) provide light control and additional privacy KITCHENS • Full-size integrated Bosch appliance collection includes: - 30” counter-depth integrated refrigerator - 30” five-burner gas cooktop - 30” stainless steel chimney hood fan - 24” speed oven - 30” self-cleaning wall oven - 24” energy star integrated dishwasher • Luxurious, thin profile quartz waterfall countertops accompanied by full-height marble backsplash • Convenient LED under-cabinet lighting to illuminate counter workspaces • Seamless under mount stainless steel double basin sink with polished chrome faucet and pullout spray nozzle • Flat-panel wood grain lower cabinets with matte-white flat panel uppers with soft close hardware • Full-height pullout pantries and under-kitchen island cabinets provide thoughtful storage solutions in every corner of your home BATHROOMS • Stunning and durable white quartz countertops with matching backsplash • Master en-suites include contemporary floating vanity with double under mount sinks and modern chrome finish Grohe faucets • Frameless glass showers are equipped with a spa inspired rain shower head, hand-held shower wand and a built-in wall niche for in-shower storage (en-suites only) • Relaxing soaker tubs in the main bathrooms • All bathrooms feature luxurious large format marble inspired porcelain wall and floor tile • Showers and tubs are illuminated by recessed pot lights • Floating wall mounted Duravit toilets • Soft-close cabinetry on all vanities • In-floor radiant heated floors with custom control panel in en-suites • Under cabinet LED accent lighting in all bathrooms TRUST • Developed and built by Anthem, a leading local home builder known for its uncompromising commitment to design, quality and operational efficiency • 2-5-10 National Home Warranty • Industry-leading Homeowner Care provided by Anthem • Secure building entry system with enterphone, security cameras, access controlled elevators, and key fob entry • Secure residential parkade • Two personally coded key fob devices provided to secure access to your home and common areas • Personal bike storage locker provided with each home
Amenities
Radiant and refreshing bedrooms built for maximum comfort and functionality, most including generous walk-in closets with custom organizers. Contemporary and elegant bathrooms conceived for total relaxation with rainfall showers, floor-to-ceiling porcelain tile throughout, and double-vanity sinks. An exclusive boutique collection
